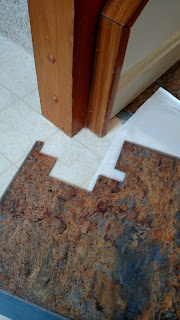The old flooring had welcome mats melted onto it by the sun and was showing wear.
We used Allure resilient vinyl tile from TrafficMASTER. The pattern we chose was "Ashlar" to keep with the warm tones in the house. It comes in 1 foot by 3 foot planks.
This flooring goes right over your old stuff if you have a solid floor. We decided to trim the baseboards and slip our pieces under rather than removing all the trim.
The Fein can get any interior corners the saw can't reach.
We recommend you start in a solid corner. We didn't have that luxury. Our first piece had a vent and a doorway. We also decided to alternate the tiles so the seams were offset.
Once the initial cuts are made the flooring goes in rather quickly. Be sure to tuck your corners and edges in nice and tight.
You can use a utility knife to cut. Make sure you have a good hard surface and a nice straight edge to work with.
Working around stoves and refrigerators can be quite
challenging when there's no place to put them. We moved ours into the
corner in front of the closet. We then installed the flooring up behind
it and rolled the refrigerator back onto the new floor.
Next came the final thin row along the edge of the wall to the basement door way, into the front hall and closet
Once we got past the closet we had the powder room to
contend with. The toilet was removed in the flooring placed through the
bathroom.
There you have it! A beautiful entryway with the tack strips
replaced and the heater vent back in place.
And the kitchen in all its glory.

























